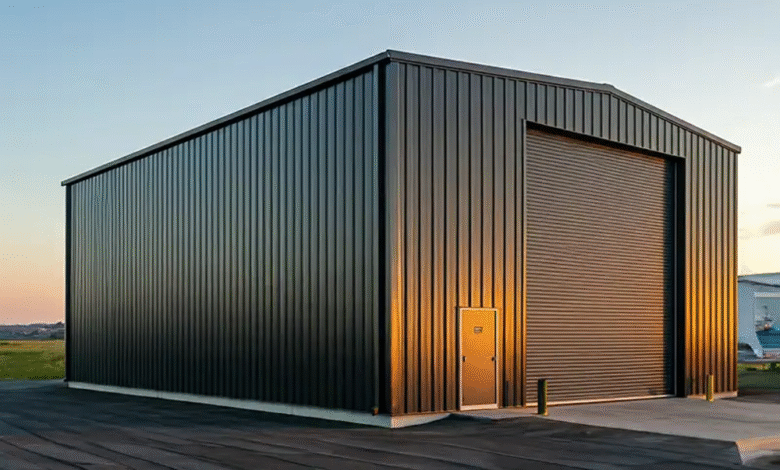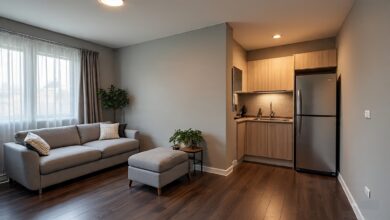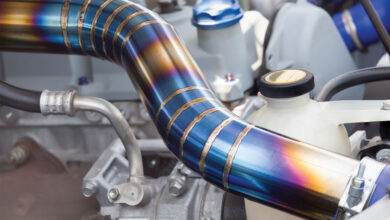The Ultimate Guide to Metal Shelters & Buildings: Permits, Prices, and Plans
Complete guide to metal shelters & buildings: permits, pricing, plans & installation. Compare costs, understand regulations & choose the right metal structure.

Metal shelters and buildings have revolutionized the construction industry with their durability, cost-effectiveness, and versatility. Whether you’re planning a residential garage, commercial warehouse, or agricultural storage facility, understanding the intricacies of metal building construction is essential for making informed decisions. This comprehensive guide explores everything from permit requirements and pricing structures to detailed planning considerations that will help you successfully navigate your metal building project.
Understanding Metal Shelters and Buildings
Metal buildings represent a modern approach to construction that combines structural integrity with economic efficiency. These pre-engineered structures utilize high-quality steel framing systems designed to withstand various environmental conditions while providing maximum interior space. The popularity of metal shelters has grown significantly due to their rapid construction timeline, minimal maintenance requirements, and exceptional longevity.
Steel building systems typically feature rigid frame construction with clear-span capabilities, eliminating the need for interior support columns. This design flexibility allows for customizable floor plans that can accommodate specific operational requirements. Metal buildings can range from simple storage sheds to complex multi-story commercial facilities, making them suitable for diverse applications across residential, commercial, and industrial sectors.
The engineering behind modern metal structures incorporates advanced design software and manufacturing techniques that ensure optimal load distribution and structural performance. Pre-engineered metal buildings are manufactured in controlled factory environments, resulting in precise fabrication and consistent quality standards that exceed traditional construction methods.
Types of Metal Shelters and Their Applications
Residential Metal Buildings
Residential applications for metal shelters include garages, workshops, hobby buildings, and storage facilities. These structures offer homeowners practical solutions for vehicle protection, equipment storage, and recreational activities. Metal carports provide cost-effective vehicle protection while maintaining an open design that promotes air circulation and easy access.
Workshop buildings serve as dedicated spaces for crafting, woodworking, automotive repair, and other hobbies that require specialized ventilation and electrical systems. The clear-span design of metal buildings allows for flexible interior layouts that can accommodate large equipment and workbenches without structural obstructions.
Commercial and Industrial Applications
Commercial metal buildings encompass retail spaces, offices, warehouses, and manufacturing facilities. These structures provide businesses with expandable solutions that can grow with operational demands. Industrial applications include aircraft hangars, equipment storage, and production facilities that require large unobstructed interior spaces.
The versatility of metal building systems allows for integration of overhead crane systems, specialized HVAC equipment, and complex electrical installations. Commercial metal buildings can incorporate architectural features such as brick veneer, decorative panels, and energy-efficient window systems to enhance aesthetic appeal while maintaining structural performance.
Agricultural Metal Structures
Agricultural applications represent one of the largest markets for metal buildings. These structures serve as livestock shelters, equipment storage, grain facilities, and processing centers. Agricultural metal buildings must withstand exposure to corrosive environments while providing adequate ventilation for livestock and equipment protection.
Dairy barns, horse stables, and poultry houses utilize metal framing systems with specialized ventilation and environmental control systems. Equipment storage buildings protect valuable farm machinery from weather exposure while providing convenient access for seasonal operations.
Permit Requirements and Regulatory Considerations
Understanding Local Building Codes
Obtaining proper permits for metal shelters requires thorough understanding of local building codes and zoning regulations. Building codes establish minimum safety standards for structural design, fire protection, accessibility, and environmental considerations. These regulations vary significantly between jurisdictions and can impact design specifications, foundation requirements, and construction methods.
Zoning ordinances determine allowable uses, setback requirements, height restrictions, and architectural standards for different property classifications. Commercial and industrial zones typically have more flexible regulations regarding metal building construction, while residential zones may impose stricter aesthetic requirements and use limitations.
Building permits ensure that proposed construction meets established safety standards and complies with local regulations. The permit process typically requires submission of detailed plans, structural calculations, and compliance documentation prepared by licensed professionals.
Essential Permit Documentation
Successful permit applications require comprehensive documentation that demonstrates compliance with applicable codes and regulations. Structural drawings must detail foundation systems, framing layouts, connection details, and load calculations prepared by licensed structural engineers. Site plans show building placement, setbacks, drainage systems, and utility connections.
Environmental assessments may be required for larger projects or sites with special considerations such as wetlands, flood zones, or historical significance. Energy compliance documentation demonstrates adherence to building energy codes through insulation specifications, window performance, and mechanical system efficiency ratings.
Professional certifications from licensed architects and engineers validate design compliance and structural adequacy. These certifications provide assurance to building officials that proposed construction meets established safety standards and performance requirements.
Timeline and Process Management
Permit approval timelines vary based on project complexity, local processing procedures, and seasonal workloads. Simple residential metal buildings may receive approval within two to four weeks, while complex commercial projects can require several months for comprehensive review and approval.
Early coordination with building officials can identify potential issues and expedite the approval process. Pre-application meetings allow for discussion of project requirements, code interpretations, and submittal expectations before formal application submission.
Plan review processes typically involve multiple departments including building, fire, health, and environmental agencies. Each department evaluates specific aspects of the proposed construction to ensure comprehensive compliance with applicable regulations and safety standards.
Metal Building Pricing and Cost Analysis
Factors Affecting Metal Building Costs
Metal building prices depend on numerous variables that significantly impact overall project costs. Building size represents the primary cost driver, with larger structures benefiting from economies of scale in material procurement and installation efficiency. Foundation requirements vary based on soil conditions, building loads, and local frost depth requirements.
Material specifications influence costs through selection of framing systems, roofing materials, wall panels, and insulation systems. Premium materials such as architectural panels, energy-efficient insulation, and specialized coatings increase initial investment but provide long-term value through improved performance and reduced maintenance requirements.
Geographic location affects material transportation costs, labor availability, and local market conditions. Remote locations may require additional logistics coordination and specialized transportation methods that increase overall project costs. Local market conditions influence contractor availability and competitive pricing structures.
Cost Breakdown by Building Components
Structural framing typically represents 30-40% of total building costs and includes primary frames, secondary framing, bracing systems, and connection hardware. Foundation systems account for 15-25% of costs depending on soil conditions and building loads. Simple slab-on-grade foundations are most economical, while deep foundations or specialized systems increase costs significantly.
Roofing and wall systems comprise 20-30% of total costs including panels, trim, fasteners, and installation labor. Insulation systems add 5-15% to building costs based on climate requirements and energy efficiency goals. Mechanical, electrical, and plumbing systems represent variable costs depending on building complexity and intended use.
Site preparation costs include excavation, utilities, drainage, and access improvements that can significantly impact overall project budgets. Challenging site conditions such as poor soil, steep slopes, or limited access can substantially increase preparation costs and construction complexity.
Regional Price Variations
Regional cost variations reflect local market conditions, material availability, and labor costs. Metropolitan areas typically have higher labor costs but greater contractor availability and competitive pricing for materials. Rural areas may have lower labor costs but increased material transportation expenses and limited contractor selection.
Climate considerations influence building specifications and associated costs. Northern regions require enhanced foundation systems, increased insulation, and snow load considerations that increase material and engineering costs. Coastal areas require corrosion-resistant materials and specialized wind load designs.
Economic conditions and construction activity levels affect pricing through supply and demand fluctuations. High construction activity periods typically result in increased material and labor costs, while economic downturns may provide more favorable pricing conditions.
Planning and Design Considerations
Site Selection and Preparation
Successful metal building projects begin with careful site selection that considers accessibility, utilities, drainage, and regulatory requirements. Level sites with good drainage minimize foundation costs and construction complexity. Access for construction equipment and material delivery is essential for efficient installation and cost control.
Utility availability and connection costs significantly impact total project costs. Sites with existing electrical, water, and sewer services reduce infrastructure development expenses. Remote sites may require extensive utility extensions or alternative systems such as septic and well water.
Soil conditions determine foundation requirements and associated costs. Geotechnical investigations identify soil bearing capacity, drainage characteristics, and potential settlement issues that influence foundation design. Poor soil conditions may require specialized foundation systems or soil improvement methods.
Structural Design and Engineering
Metal building design utilizes advanced engineering software that optimizes structural efficiency while ensuring code compliance. Design loads include dead loads from building components, live loads from occupancy and equipment, wind loads based on local climate data, and seismic loads where applicable.
Structural systems must accommodate intended building uses through appropriate column spacing, clear heights, and load capacities. Industrial applications may require heavy floor loads, crane systems, or specialized equipment mounting that influences structural design requirements.
Foundation design integrates with structural systems to provide adequate support and load transfer to supporting soils. Anchor bolt layouts, embedment requirements, and reinforcement details are critical for proper structural performance and code compliance.
Customization and Architectural Features
Modern metal buildings offer extensive customization options that enhance functionality and aesthetic appeal. Architectural panels provide attractive exterior finishes that complement surrounding structures while maintaining the structural advantages of metal construction. Color selections and panel profiles allow for creative design expressions.
Window and door systems integrate with metal framing to provide natural lighting, ventilation, and access requirements. Energy-efficient glazing systems reduce operating costs while enhancing interior comfort levels. Specialized door systems accommodate specific operational requirements such as overhead doors for equipment access.
Interior finishing options include insulation systems, vapor barriers, interior walls, and ceiling systems that create comfortable and functional interior environments. These systems can be designed to meet specific performance requirements for temperature control, acoustics, and fire protection.
Installation and Construction Process
Pre-Construction Planning
Effective project management begins with comprehensive pre-construction planning that coordinates material delivery, equipment scheduling, and workforce allocation. Material procurement lead times can significantly impact project schedules, particularly for custom colors or specialized components.
Site preparation activities must be completed before material delivery to ensure proper storage and protection. Adequate staging areas for materials and equipment prevent damage and facilitate efficient construction sequences. Weather contingency plans account for seasonal construction challenges and schedule adjustments.
Utility coordination ensures proper timing of electrical, plumbing, and mechanical installations with structural erection activities. Early coordination prevents conflicts and eliminates costly rework during construction phases.
Erection Sequence and Methods
Metal building erection follows established sequences that ensure structural stability and worker safety throughout construction phases. Foundation completion and anchor bolt verification precede frame erection activities. Primary frame installation establishes basic structural geometry and load paths.
Secondary framing installation includes purlins, girts, and bracing systems that provide lateral stability and attachment points for roofing and wall systems. Roofing installation typically precedes wall panel installation to provide weather protection for interior work activities.
Quality control procedures verify proper installation techniques, fastener specifications, and weatherproofing details to ensure the integrity of the installation. Professional inspection services ensure compliance with manufacturer requirements and building code standards.
Maintenance and Longevity
Preventive Maintenance Programs
Metal buildings require minimal maintenance compared to traditional construction methods, but regular inspections and preventive maintenance extend service life and maintain optimal performance. Annual inspections identify potential issues before they develop into costly problems.
Roofing systems require periodic inspection of fasteners, sealants, and drainage components. Gutter cleaning and downspout maintenance prevent water damage and structural deterioration. Wall systems benefit from periodic cleaning and inspection of panel connections and trim details.
Structural components require inspection of bolted connections, welded joints, and foundation interfaces. Environmental exposure may require touch-up painting or protective coating renewal to maintain corrosion resistance and aesthetic appearance.
Long-Term Performance and Value
Quality metal buildings provide excellent long-term value through extended service life, low maintenance requirements, and energy efficiency. Proper design and installation result in structures that can provide 50+ years of reliable service with minimal maintenance interventions.
Energy performance optimization through proper insulation, ventilation, and lighting systems reduces operational costs throughout the building’s service life. LED lighting systems, energy-efficient HVAC equipment, and natural ventilation strategies enhance sustainability and reduce environmental impact.
Property value enhancement results from functional, attractive metal buildings that meet specific operational requirements while maintaining architectural compatibility with surrounding structures. Quality construction and professional installation ensure long-term performance and investment protection.
Conclusion
Metal shelters and buildings represent outstanding solutions for diverse construction needs, combining structural excellence with economic efficiency. Success in metal building projects requires comprehensive understanding of permit requirements, accurate cost analysis, and thorough planning processes. Professional consultation with experienced contractors, engineers, and building officials ensures optimal results that meet specific operational requirements while complying with applicable regulations.
The investment in quality metal building systems provides long-term value through durability, low maintenance, and operational efficiency. Proper planning, design, and installation create structures that serve their intended purposes for decades while maintaining aesthetic appeal and functional performance.
Whether considering residential storage needs, commercial expansion projects, or industrial facility requirements, metal buildings offer versatile solutions that adapt to changing operational demands. The combination of engineering excellence, construction efficiency, and long-term value makes metal shelters and buildings the preferred choice for informed property owners and business operators seeking reliable, cost-effective construction solutions.











